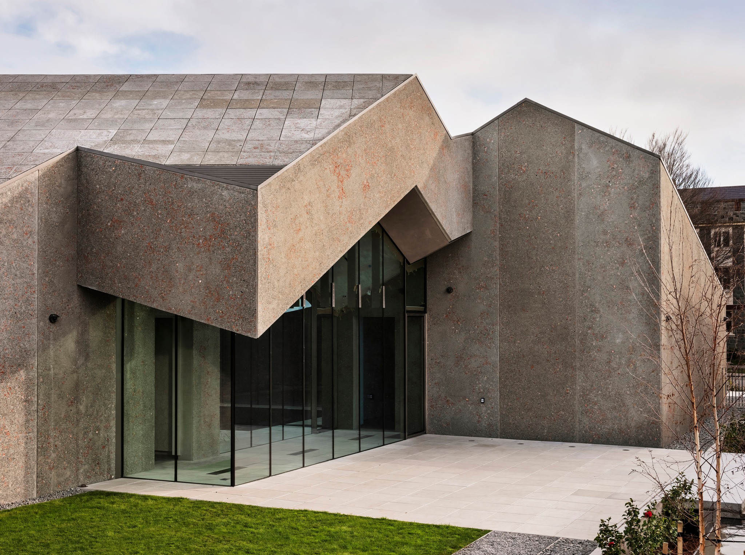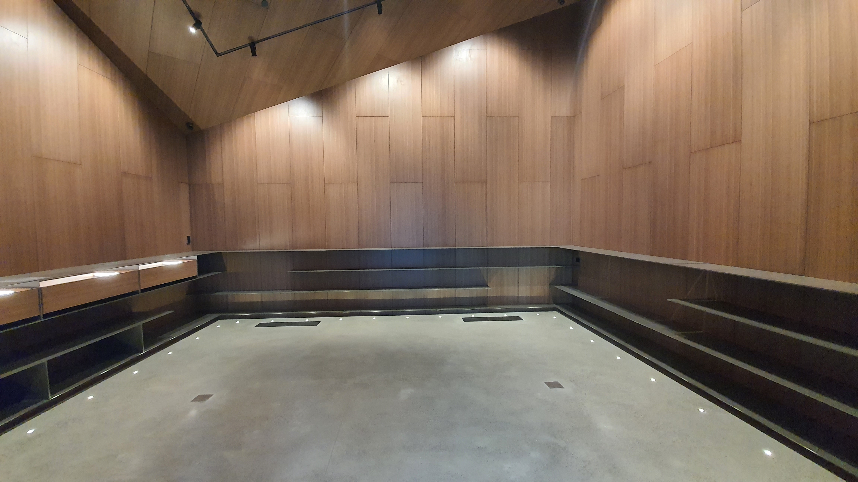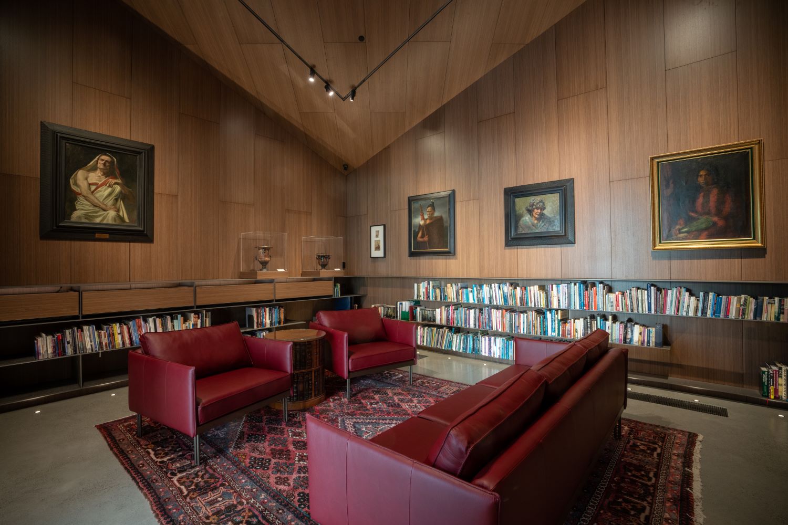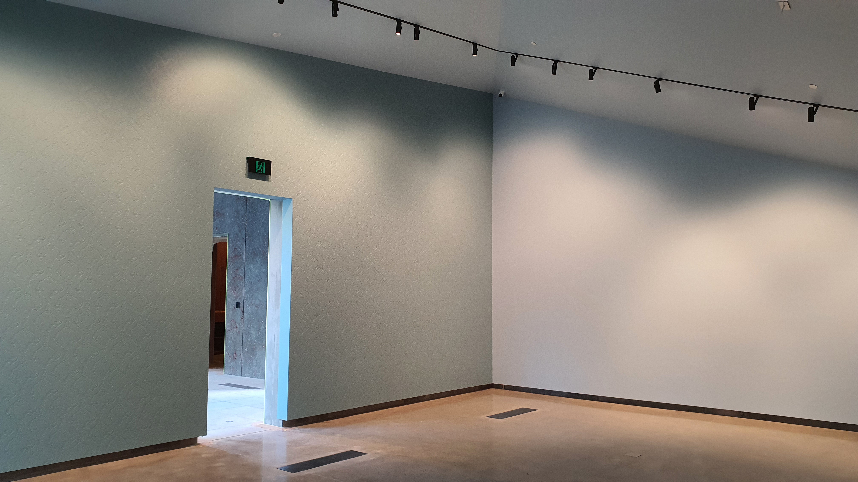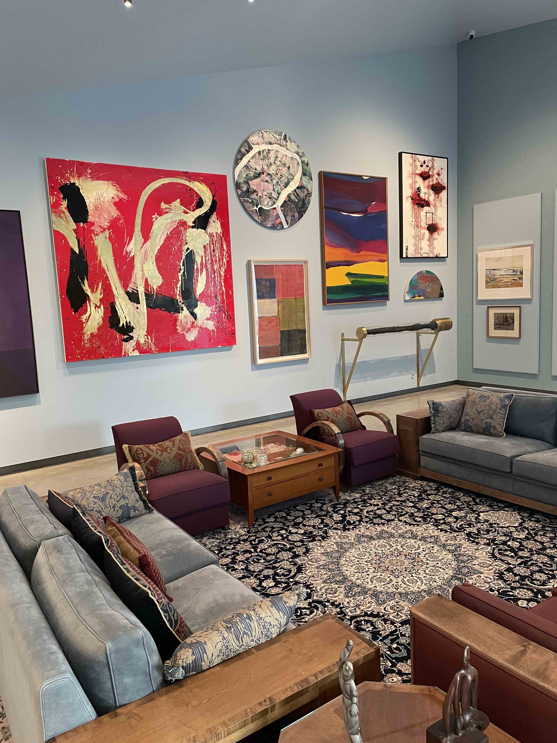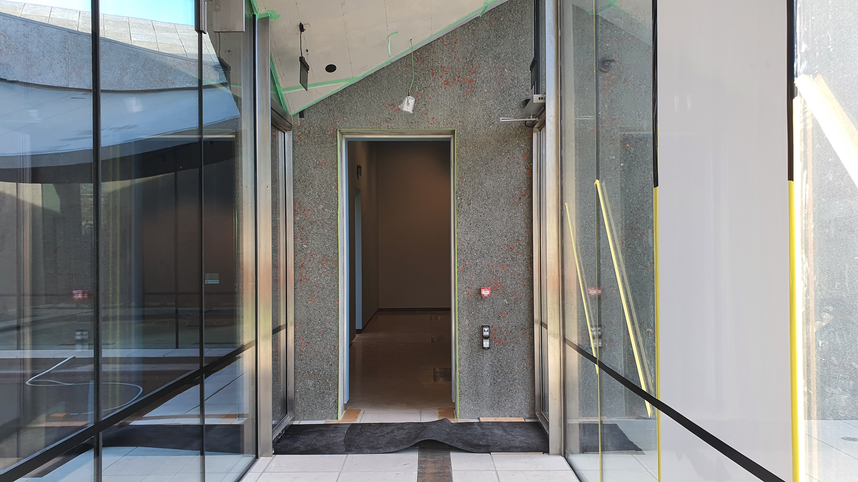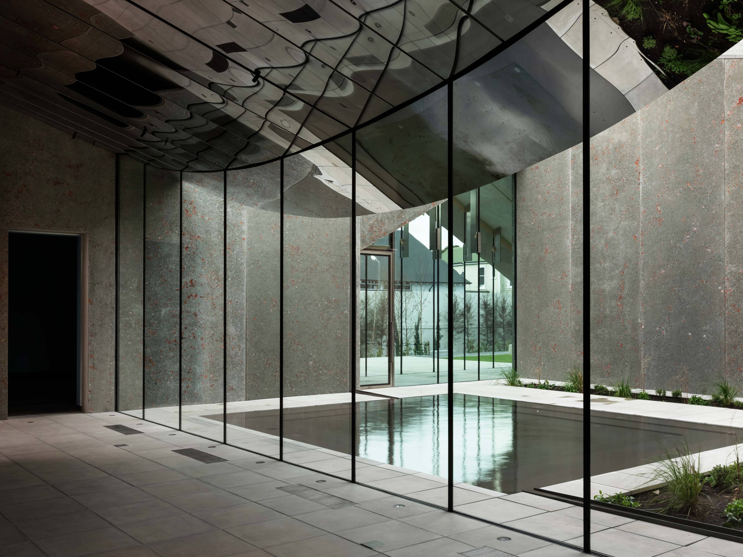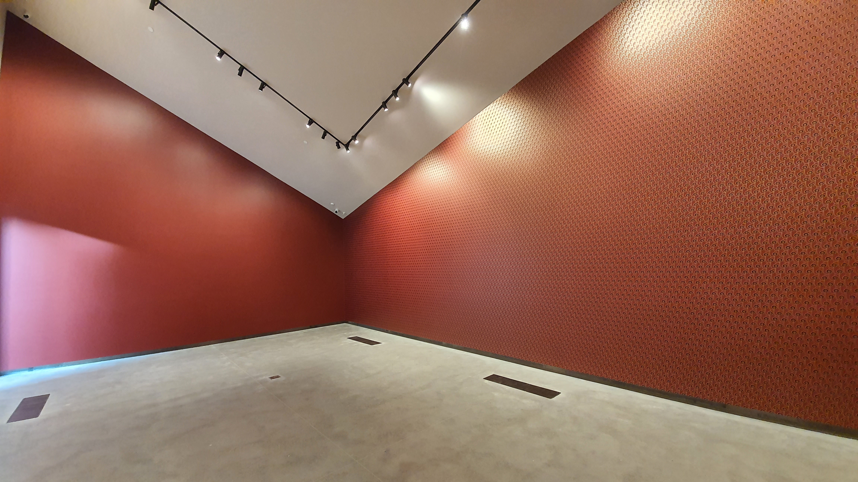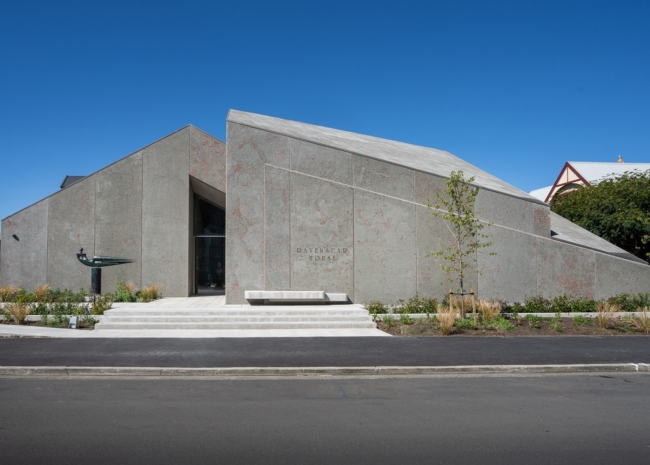Site
Ravenscar House - Art Gallery
Location
Christchurch, New Zealand
Architect & Lead Design
Pattersons
Services Engineer
eCubed
Lighting Controls
Holders Technology New Zealand
Supreme Award Winner at New Zealand Commercial Projects Awards
When Jim and Susan commissioned architects Patterson Associates to design a new home where they could share their art collection, they wanted the building itself to be a work of art that they could gift to Christchurch and Canterbury.
Pattersons’ design comprises four main rooms, each based on one of the principal rooms at the original Scarborough house: the dining room, bedroom, living room, and library. In the new house, these rooms are arranged around a central courtyard and connected with glass link spaces that look out to the gardens.
The building’s high gables evoke the neo-Gothic forms of the neighboring Arts Centre and Canterbury Museum. Despite these nods to the past, Ravenscar House is a boundary-pushing modern building – albeit one that resonates with the mystery and romance of the past.
